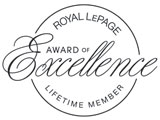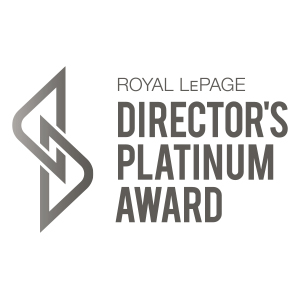Listing Details
Return to Search Result103 Donovan Drive - MLS® # A2199883
Property Details
Description
Acreage Living! Fully treed Lot! 60'1 x 26'11 shop! Welcome to 103 Donovan Drive! This 2023 sq ft, 5 bedroom, 3.5 bath two storey home sits on 1.35 acre lot in the peaceful hamlet of Anzac! The beautiful main level offers a bright and open concept living space that is complete with a spacious entryway with custom built in shelving/coat rack, large windows, main floor laundry and convenient back door access to the oversized deck! The modern and spacious chef style kitchen features ceramic tile floors, large centre island with eat up breakfast bar, spacious dining area, glossy white cabinetry, granite countertops, glass tile backsplash and stainless steel appliances. The executive style living room sits off of the kitchen and is nicely accented by an electric fireplace with white feature wall. Head up to the 2nd level where you will find a 18'4" x 14'10 bonus room, spacious primary bedroom that has a walk out balcony, walk in closet, 5 piece ensuite bathroom with dual sinks, and a stand up steam steam shower/tub. There are two additional bedrooms and access to another 4 piece bathroom on the upper level. There is a separate entrance to the fully developed basement that boasts 2 additional bedrooms, 3 piece bathroom and a rec space with wet bar. Are you looking for a custom shop or man cave space! This home is complete with an attached heated 60'1 x 26'11 shop with two double garage doors, custom bar and wiring for an overhead projector. Other upgrades include new Shingles in 2017 and new flooring in 2019. This home is set up for the outdoor enthusiast. There is pool and hot tub that is built into a 40 x 60 back deck and the owners have built a beautiful Spruce log house at the back of the lot that makes for a perfect space to escape. The cozy log home has an upper floor loft as well as a wood burning fireplace. This property provides a peaceful getaway for those looking to escape the constraints of city living. It is located within close proximity to gregoire lake and has quick access to the trails. Call now to schedule your private viewing! Call now to schedule your private viewing!
Features
Fire Pit, Private Yard, Storage
Listing Provided By
ROYAL LEPAGE BENCHMARK
Copyright and Disclaimer
The data relating to real estate on this web site comes in part from the MLS® Reciprocity program of the Calgary Real Estate Board (CREB®). This information is deemed reliable but is not guaranteed accurate by the CREB®.
Send us your questions about this property and we'll get back to you right away.
Send this to a friend, or email this to yourself
- Twila Wilson
- 403.813.8666
- 403.253.1901
- twila@twilawilsonrealestate.com
- ROYAL LEPAGE BENCHMARK
- 5149 COUNTRY HILLS BLVD
- CALGARY, AB
- T3A 5K8






